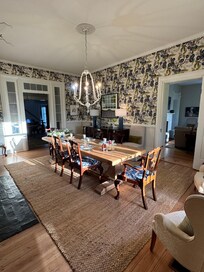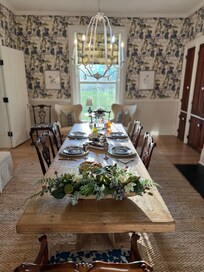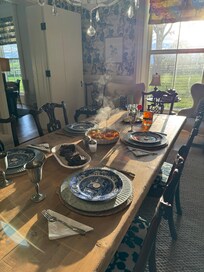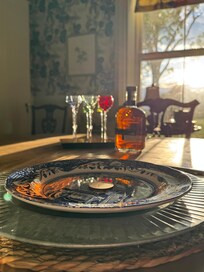Casa inteira
This 19th century farmhouse has been given new life with a thoughtful restoration by Castle & Key
Galeria de fotos de This 19th century farmhouse has been given new life with a thoughtful restoration by Castle & Key





Casa inteira
4 quartos5 banheirosAcomoda 8 pessoas
Comodidades populares
O preço atual é R$ 2.743
Total: R$ 4.619
inclui impostos e taxas
4 de ago. – 5 de ago.
Sobre esta propriedade
Adicione as datas e descubra os preços
Comodidades da propriedade
Propriedades semelhantes

Happy Moo's Fink Family Farm, where cows & guests are free to enjoy our 50 acres
Happy Moo's Fink Family Farm, where cows & guests are free to enjoy our 50 acres
- Wi-Fi grátis
- Ar-condicionado
- Estacionamento disponível
- Lavanderia
10.0 de 10, Extraordinária, 6 avaliações
Políticas
Informações importantes
O que você precisa saber
Pessoas extras podem incorrer em taxas adicionais que variam dependendo da política da propriedade.
Documento de identificação oficial com foto e cartão de crédito, cartão de débito ou depósito em dinheiro podem ser exigidos no momento do check-in para despesas extras.
Solicitações especiais estão sujeitas à disponibilidade no momento do check-in e podem incorrer em taxas adicionais. Essas solicitações não estão garantidas.
Festas ou eventos de grupos no local são estritamente proibidos
O anfitrião informou que a propriedade tem detector de monóxido de carbono.
O anfitrião informou que a propriedade tem detector de fumaça.
Os recursos de segurança disponíveis na propriedade incluem extintor de incêndio e kit de primeiros socorros.
Esta propriedade é gerenciada por meio da Vrbo, um de nossos parceiros. Você vai receber um e-mail da Vrbo com um link para uma conta, onde pode alterar ou cancelar a sua reserva.
A propriedade também é conhecida como
4ff0ee42-5f61-4d17-b885-7dfc803fdf2a
Informações a área

Nicholasville, KY
Perguntas frequentes
Avaliações sobre This 19th century farmhouse has been given new life with a thoughtful restoration by Castle & Key
Avaliações
10
Extraordinária
10/10
Limpeza
Avaliações
27 de jul. de 2025
Pontos positivos: Limpeza
Hospedou-se por 6 diárias em jun. de 2025
10/10 - Excelente
Gayle K.
22 de mai. de 2025
Pontos positivos: Limpeza
Perfect home sweet home




Gayle K.
Hospedou-se por 1 diária em mai. de 2025
10/10 - Excelente
Todd W., Cincinnati
16 de mai. de 2025
Pontos positivos: Limpeza
Great Getaway
Todd W.
Hospedou-se por 2 diárias em abr. de 2025
10/10 - Excelente
Matthew D.
28 de abr. de 2025
Pontos positivos: Limpeza
Horse Country Retreat
Matthew D.
Hospedou-se por 3 diárias em mar. de 2025
10/10 - Excelente
borbonpapi
14 de abr. de 2025
Pontos positivos: Limpeza
Keeneland Trip
borbonpapi
Hospedou-se por 2 diárias em abr. de 2025
10/10 - Excelente
Jan M.
1 de abr. de 2025
Pontos positivos: Limpeza
Best of the best
Jan M.
Hospedou-se por 3 diárias em mar. de 2025
10/10 - Excelente
susan h.
1 de dez. de 2024
Pontos positivos: Limpeza
Thanksgiving trip
susan h.
Hospedou-se por 1 diária em nov. de 2024
10/10 - Excelente
Sabra B.
17 de nov. de 2024
Sabra B.
Hospedou-se por 2 diárias em out. de 2024
10/10 - Excelente
Bridget M.
10 de nov. de 2024
Pontos positivos: Limpeza
Perfect Kentucky Experience
Bridget M.
Hospedou-se por 6 diárias em nov.. de 2024
10/10 - Excelente
Bruce K.
12 de out. de 2024
Pontos positivos: Limpeza
Beautiful area of Kentucky
Bruce K.
Hospedou-se por 1 diária em out. de 2024
10/10 - Excelente
Dr. T.
21 de abr. de 2024
Pontos positivos: Limpeza
Lexington Family Trip
Dr. T.
Hospedou-se por 2 diárias em abr. de 2024








